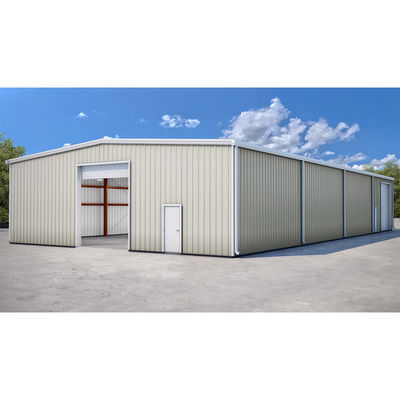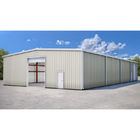-
strutture prefabbricate in acciaio
-
Struttura d'acciaio pesante
-
struttura d'acciaio del magazzino
-
struttura d'acciaio dell'officina
-
Ponte Bailey temporaneo
-
aviorimesse d'acciaio
-
capriate d'acciaio del tetto
-
Costruzioni in acciaio
-
deposito prefabbricato
-
coperture di metallica ondulata
-
Decking del pavimento d'acciaio
-
ponte dell'acciaio per costruzioni edili
-
Multi costruzione del pavimento
-
struttura del telaio in acciaio
-
Tubatura quadrata d'acciaio galvanizzata
-
 Michael ScofieldSempre potete darmi il migliore piano e lascia le mie grande di tatto del cliente, io spera che possiamo avere un'altra opportunità alla cooperazione
Michael ScofieldSempre potete darmi il migliore piano e lascia le mie grande di tatto del cliente, io spera che possiamo avere un'altra opportunità alla cooperazione -
 AmokFacile parlare con, il servizio molto professionale e veloce, la qualità del progetto è buono eccellente.
AmokFacile parlare con, il servizio molto professionale e veloce, la qualità del progetto è buono eccellente. -
 TimBuoni prodotti, buon servizio, buona piattaforma di sourcing!
TimBuoni prodotti, buon servizio, buona piattaforma di sourcing!
Il BACCANO di montaggio dell'architettura di Prebuilt ha prefabbricato la struttura di acciaio del magazzino
| Luogo di origine | Shenyang |
|---|---|
| Marca | ibeehive |
| Numero di modello | officina |
| Quantità di ordine minimo | 500 tonnellate |
| Imballaggi particolari | Dal requisito dei clienti in 40' OT/40' HQ/40' GP/20' contenitori del GP. |
| Tempi di consegna | Spedito in 30 giorni dopo il pagamento |
| Termini di pagamento | L/C, T/T, Western Union |
| Capacità di alimentazione | 50000tons all'anno |

Contattimi gratis campioni e buoni.
whatsapp:0086 18588475571
wechat: 0086 18588475571
Skype: sales10@aixton.com
Se avete di preoccupazione, forniamo la guida in linea di 24 ore.
x| Norma | ASTM, BS, BACCANO, GB, JIS | Grado | Q235, Q345 |
|---|---|---|---|
| Dimensioni | 00 SQM - 100000 SQM | Dimensione | come il cliente richiede |
| Tipo | luce/pesante | Trasporto | Trasporti via mare |
| Applicazione | Officina del、 del magazzino | ||
| Evidenziare | struttura d'acciaio del magazzino del prebuilt,Magazzino prefabbricato di BACCANO,Struttura d'acciaio del magazzino di BACCANO |
||
Prebuilt Architecture Fabrication Q235 Prefabricated Light Weight Steel Frame Warehouse
Main Steel Structure
D.Floor decking: Hot dipped galvanized 688 / 750 type decking sheet
![]()
| Material list | |
| Project sample | 1000 square meter prefabricated warehouse construction building |
| Building size (m) | Such as 100x 60 x 8m/ Customized |
| Main steel structure | |
| Steel column | H(400-800)x260x8x12, Steel Q345B/Customized |
| Steel Beam | H(800-550)x250x8x10, H550x250x8x10/Customized, Steel Q345B |
| Second steel structure | |
| Roof Purlin | C200*70*20*2.5/Customized |
| Wall Purlin | C200*70*20*2.5/Customized |
| Cross Support | 20 Round Steel Bar, Steel Q235B |
| Column Bracing | 20 Round Steel Bar, Steel Q235B |
| Angle Brace | L50x4 Angle Steel, Steel Q235B |
| Tie Bar | 89*3, Steel Q235B |
| Roof and wall panel | |
| roof panel | 50/75/100mm sandwich panel (EPS, PU, Glass wool, Rock wool) or color steel sheet |
| Wall panel | 50/75/100mm sandwich panel (EPS, PU, Glass wool, Rock wool)or color steel sheet |
| rolling up door | auto-matic aluminum rolling up door/sandwich panel sliding door, sandwich panel sectional door |
| Single Wing door | sandwich panel door/aluminum hinged door |
| Window | Aluminum/PVC sliding window with single glass/double glass |
| Edge Cover | steel sheet (thickness 0.5mm) |
| Fittings | glass adhesive, self-tapping screw etc. |
| Other fittings & Accessories | |
| Embedded | M24 steel Q235, process |
| Intensive bolt | Grade 10.9 |
| Ordinary bolt | 4.8S |
| Gutter | Color steel sheet, steel, stainless steel |
| Water drain pipe | PVC |
| Ventilator | Unpowered ventilator, electric monitor |
Stable Steel Frame
Steel frame structure consists of beams and columns from welded H-shapede steel, hot rolled H-shaped steel. In this frames, the beam and column system takes the gravity load such as dead and live loads.
![]()
Our Company
QHHK offers virtually any type of structural design required. Your building sqare footage, local cades and wind, rain, and seismic requirements will determine the type of structural system that will apply, Other considerations include interior space requirements where clear spans may or may not be required. Standard bay length are 6m, 7.5m, and 9m between main frames. A variety of endwalls designs are available depending upon specific building demands. Post and beam endwalls are standard optinal"rigid frame" endwall designs are also available when there may be a need to add to the building in the future or perhaps a need for a total opening such as an aircraft hangar door. Our staff of experienced professionals can be of great assistance in determining the right structure for your application.
we make it easy to purchase a quality pre-engineered steel building. QHHK's building specialists can assist in taking your initial concept and developing the structural design with accessories that best accommodates your needs.
One of many standard features offered on the majority of buildings by QHHK includes the overlapping of purlins at the main beam as opposed to the flush bolting method. this technique insures greater strength and structural support. And as you will see, every aspect of a QHHK steel building is designed to meet just the right combination of quality and economy.
![]()
Success Case
Industrial Warehouse (13000M2) Argentina
Warehouse (14000M2)----Republic of Uzbekistan
Workshop (12000M2)----Canada
Warehouse (3600M2)---Romania
Vegetable Market (2500M2)----Mauritius
Pig shed (3500M2)---USA
Chicken shed (2800M2) )------ Australia
Aircraft Hangar (1300M2)------Australia
Warehouse (900M2)----Mongolia
Prefabricated house (70M2)----800sets---Angola
Container house (20')-----60 sets South Africa
![]()
![]()
------ Why Choose Us -------
1.Designing Ability
With help of modern designing softwares such as Auto CAD, PKPM, 3D3S, SAP2000, TSSD, Tekla Structures (Xsteel), 3DS MAX. We provide full designing and detailing service to all customers.
![]()
![]()
2.Producing and Manufaturering by Ourselve.
We purchase the best quality raw material from An steel Co., Ltd.
We have 2 modern factories with a total area of 21000 square meters to produce.
![]()
![]()
3. Visualization of the Production Process
We can provide you with picture information of all production links, from raw materials to steel processing, the whole process of visual production.
![]()
4. Strict Quality Inspection
With good quality steel material, we have AWS-D1.1/D1.5 welding quality system and professional CWI welding inspector to ensure high quality of the product.
![]()
5. Packing and Delivery
Container and pallet packing will protect the surface paint or zinc of the steel structures.
Delivery will be made 23 days after receipt of full payment.
![]()
6.Products & Service
We supply completely steel structure building with Design& Engineering service: steel building, space frames, tubular steel
structures, basic building elements(built-up welded H-section, hot-rolled H-section, channel, steel column, steel beam), standard frames, secondary framing, roof &wall materials, tempcon (sandwich) panels window and doors.
Payment Terms:
1) Payment: T/T(30% prepaid as deposit, balance 70% before shipment) or L/C at sight
2) Delivery time: 15~40 days, as pre customers' order
3) Shipment Loading: 20"GP, 40"GP, 40"HQ, 40"OT or in bulk
![]()
![]()
Steel structure application: prefabricated steel structure building
Industrial steel structure :warehouse/Steel workshop/hangar/garage/chicken shed/ shed,exhibition hall, car parking agricultural
storage, logistic centersCommercial multi-storey building : steel structure hotel /office/apartment/school/library/shopping mall buildings, garage building
![]()





